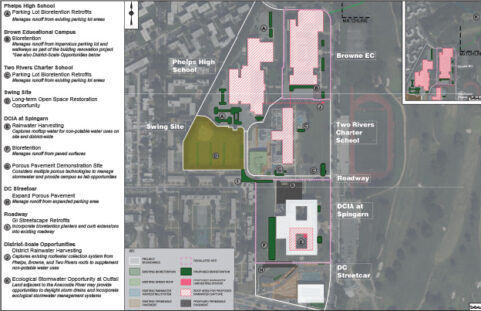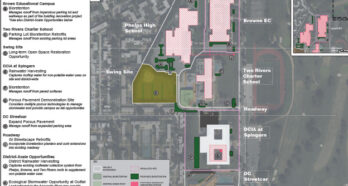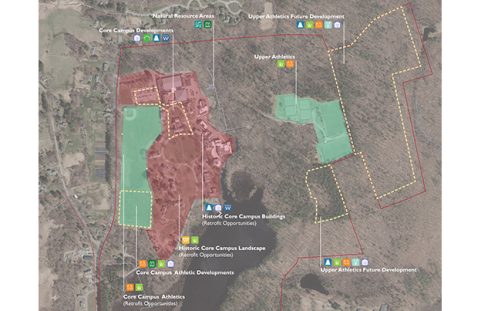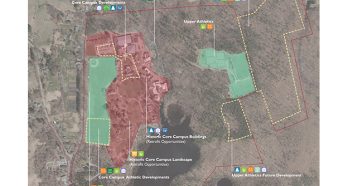The new school campus aims to provide 7th-12th grade students with a collegiate feel: the 141,000-square-foot building includes two “academies” that help middle school students and high school students feel more connected to their peers, along with a community “wing” that includes common spaces such as the gymnasium and cafeteria. The new building is on a larger campus that includes an interior courtyard, exterior green space, and athletic fields.
Nitsch provided land surveying, civil engineering, and transportation engineering services for the new school. To support the early design stages, our land surveyors performed a property line retracement survey and topographic survey of the existing site. Our engineers reviewed the existing site utility and traffic conditions and prepared a report documenting our findings.
The design team prepared three conceptual design options for the new school; for each option, Nitsch prepared site plans for recommended utility and parking upgrades. Based on the approved option, we designed the site utilities and reviewed the layout and grading, coordinating with the project team. Nitsch assisted with site permitting and provided construction administration services.
Key Collaborators
Owner: Town of West Bridgewater
Architect: Flansburgh Architects
Landscape Architect: WDA Design Group








