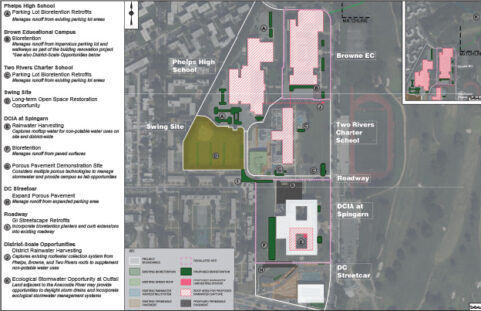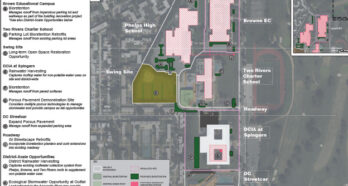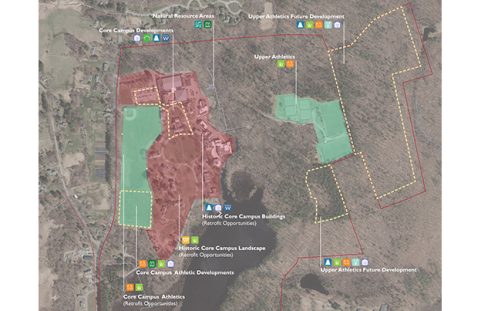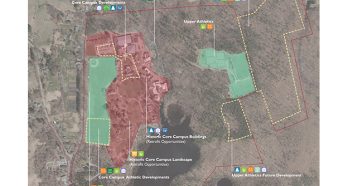Sunita Williams Elementary School was built on the site of the former Owens Poultry Farm and adjacent residential lots off Central Avenue. The new 90,927-square-foot elementary school consisted of with three stories with a one-and-a-half-story administration wing. Nitsch provided land surveying, civil engineering, and traffic engineering services for the new school. Initially, a feasibility study was conducted to determine whether the existing Hillside Elementary school would be renovated or reconstructed on the existing site or a new site.
Nitsch evaluated the existing site conditions and facilities and developed a Narrative Summary including potential design alternatives for the new site. Additionally, we evaluated existing traffic conditions concerning circulation, traffic regulations, and site access. Nitsch provided utility and drainage design and permitting for the new school. Stormwater controls pre-treat and then infiltrate runoff from all impervious surfaces within the site by using underground infiltration and porous pavement along the emergency driveway.
The school intended to provide hardscape play areas and a small grass field for play/recess. The grass field and a small area of the hardscape required filling in the flood plain. These filled-in areas were compensated adjacent to the flood plain line at the same elevations and volumes that were filled in for the play areas. The play areas disturbed areas within the 25-foot no-touch buffer to the wetland. This required the school to provide mitigation for the 25-foot buffer. The school was permitted by the Conservation Commission and Planning Board. Nitsch provided construction administration services.
The new school achieved LEED v4 Silver Certification, and was recognized for outstanding design in the American School & University 2021 Architectural Portfolio.
Key Collaborators
Owner: City of Newton
Client: Dore and Whittier Architects, Inc.
Contractor: W. T. Rich Company, Inc.














