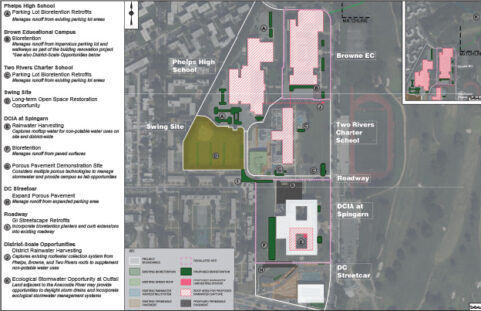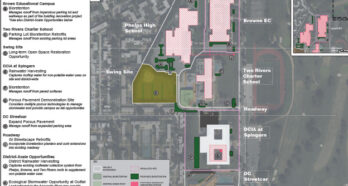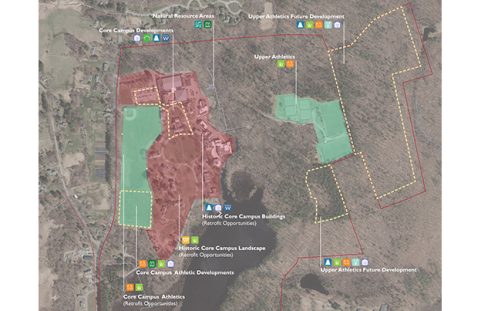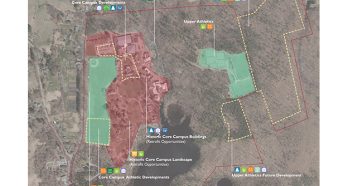The new school, located at 100 Putnam Avenue, serves 740 students from pre-kindergarten through fifth grade. It was designed to include secure and separate areas for after-hours use, 60 underground parking spaces, and a state-of-the-art teaching facility.
Nitsch provided land surveying, traffic engineering, and civil engineering services for the design of the 168,533-square-foot school. Sustainable stormwater features include two 10,000-gallon underground detention/infiltration systems, a bioretention basin, green roof areas, and a rainwater collection/reuse cistern, which is used to supplement toilet flushing in parts of the new school.
In accordance with the requirements of the City of Cambridge, our traffic engineers prepared a Traffic Impact Study and the Transportation Demand Management Plan for the preferred scheme selected during the feasibility study phase of the project. We designed improvements on adjacent roadways, including passenger loading zones, on-street parking, ADA-compliant pedestrian ramps, and the design of a raised mid-block crosswalk.
Nitsch worked closely with Cambridge’s Department of Public Works, the Cambridge Water Department, and Cambridge’s Traffic and Parking Department to coordinate the design of and permitting of the streetscape, sewer connections, water services, and stormwater mitigation designs. We helped obtain a City of Cambridge Stormwater Control Permit, City of Cambridge Water Plot Plan Approval, and Approvals from Traffic and Parking for streetscape design.
The project achieved LEED Platinum, and received the Grand Prize at the 2017 Learning by Design Architectural Awards.
Key Collaborators
Owner: City of Cambridge
Architect: Perkins Eastman
Landscape Architect: Brown Sardina








