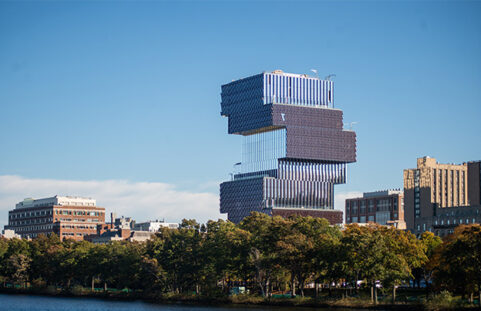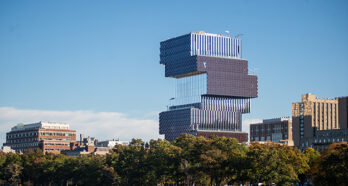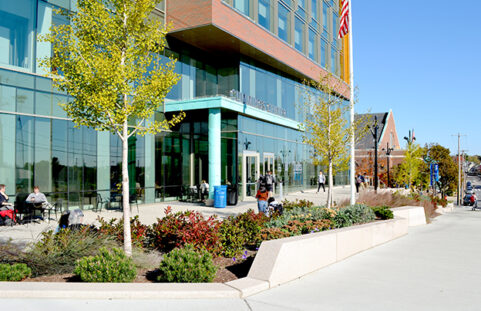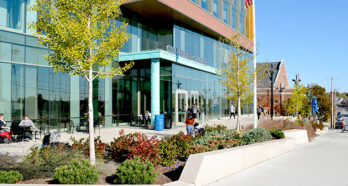As part of the effort to enhance and expand their facilities to support their students’ growing interest in science, Williams College began the Science Center Renewal – South Building project. The project included demolishing Siskind House, moving Miller House (to become the College’s new facilities office), renovating portions of the existing Science Center building, and constructing a new building south of the existing Science Center to provide new state-of-the-art research and teaching space.
Nitsch prepared an existing conditions survey of a 17-acre area in the heart of the oldest part of Williams College campus, including the building West College, which was built in 1790. The historic nature of the campus was the source of one of the biggest challenges to surveying the site, because the property lines were established by a colonial legislature act dated April 6, 1750. This act gave us information about the original width of the main road and layout of the original house lots that became the campus. We then used Atlases from the 1800s to determine which existing buildings were original to the area and could be compared to their position on the old records. We then used modern technology including GPS in combination with our research to piece everything together and make a determination of the property lines for the area of the campus surveyed.
Site improvements included a new parking lot, loading dock, walkways, landscaping, reconstruction of Morley Circle, and a new stormwater management system with rainwater harvesting and an underground detention system. The project involved a significant amount of utility installations including chilled water, steam, condensate, electric, and telecom services. Nitsch coordinated extensively with the MEP engineers to design the services and routing to avoid conflicts and facilitate a smoother installation. The project was permitted through the Williamstown Zoning Board of Appeals under their site plan review standards.
The facility achieved LEED Platinum certification.
Key Collaborators
Owner: Williams College
Architect: Payette Associates












