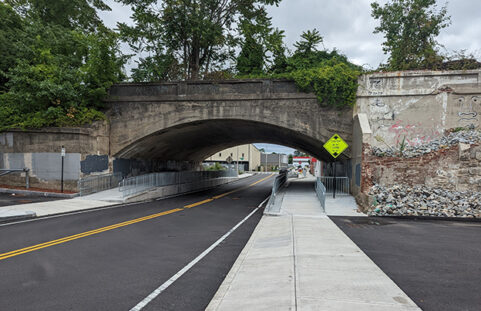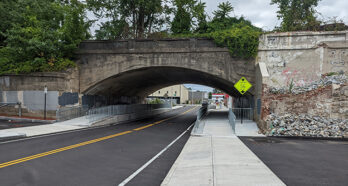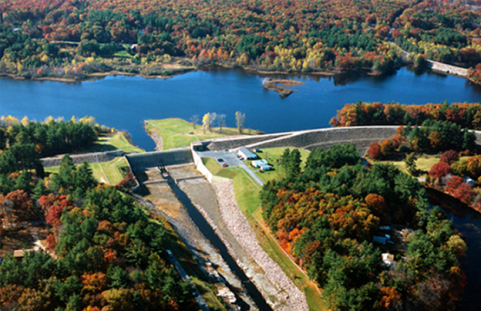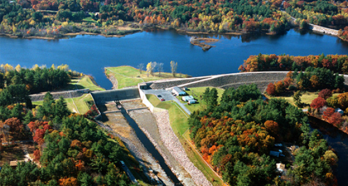Revitalized Historic Town Center
Building upon the vision Arthur Shurcliff presented to the Town of Weston in 1913, the overarching goal of the Weston Town Center project was to re-establish the historic Town Center as the heart of civic life in Weston. Following the 2016 master planning phase, the Town decided to advance the design to create a more village-like scale that would ultimately make Weston Town Center a more cohesive and beautifully designed environment for people to enjoy, allowing businesses to thrive.
Nitsch supported the revitalization of the Weston Town Center into a true hub for the community. A significant component of the transformation of this incredible area included undergrounding the existing overhead utilities. This included extensive coordination and design with four private utility companies and one town-owned utility to relocate the overhead wires underground, reconnect service connections, and remove the utility poles. In addition to significant aesthetic improvements to the Town Center, undergrounding utilities increases resilience by reducing the impacts to telecommunications caused by severe weather events and reduces the number of power outages that impact area residents and businesses. This major undertaking now serves as an example to other communities on how to successfully design and manage a major utility undergrounding project in an urban area.
As a team member on the master planning phase of the project and the prime consultant for the design and construction phase, Nitsch provided transportation engineering, land surveying, environmental permitting, drainage and utility design, and full-time resident engineering services, as well as project management and coordination during design and construction. In addition to leading the utility undergrounding process, our scope of services included traffic calming elements, pedestrian safety and streetscape improvements, increased parking, three new open spaces, green infrastructure features, and accessible sidewalks and safer roadway crossings along a 3,000-foot section of Boston Post Road and 1,500 feet on adjacent roadways. Sustainable improvements to the area included the installation of water quality structures, porous pavers, and vegetated drainage swales to reduce and improve stormwater runoff.
“Nitsch Engineering’s holistic and collaborative approach to problem solving resulted in a design that is both effective and forward-thinking.”
Thomas Cullen, DPW Director, Town of Weston
Key Collaborators
Owner: Town of Weston
Planning and Public Participation: Utile
Landscape Architect: Richard Burck Associates
Electrical and Lighting Design: Vincent A. DiIorio, Inc.
Geotechnical Engineer: Lahlaf Geotechnical Consulting, Inc.
General Contractor: P. Gioioso & Sons, Inc














