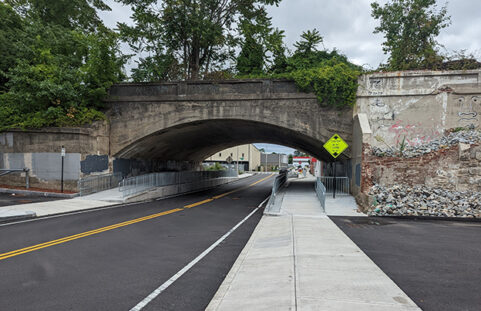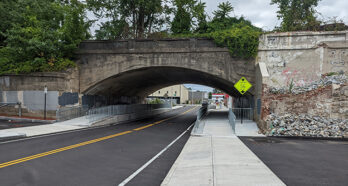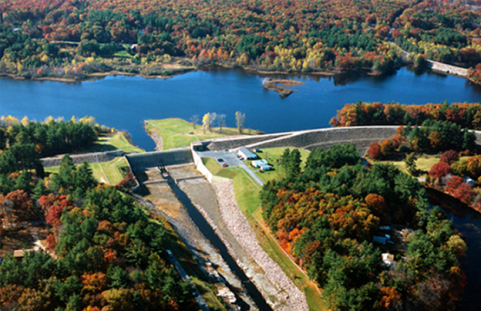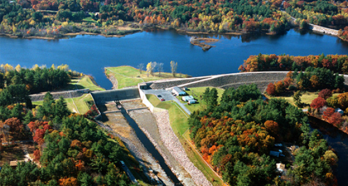The new 8,570-square-foot Walpole Fire Station is located in the Town Center, near shops and athletic fields.
We coordinated the site layout, grading, and utility connections with the MEP engineer and landscape architect, and worked closely with the Town and the design team on the layout of a Temporary Operations Center, which housed the fire station personnel during construction, as well as traffic controls for both the Temporary Operations Center and the new station.
Nitsch designed a stormwater management system to comply with and exceed the requirements of the Town of Walpole bylaw and Massachusetts Department of Environmental Protection (MassDEP) Stormwater Management standards.
Construction documents were provided to the Town on an accelerated schedule to support funding recommendations at the Fall Town Meeting.
Key Collaborators
Owner: Town of Walpole
Architect: Schwartz/Silver Architects
Landscape Architect: Ground, Inc.
MEP Engineer: Salas O’Brien
Geotechnical Engineer: McPhail Associates
Code Consultant: Jensen Hughes








