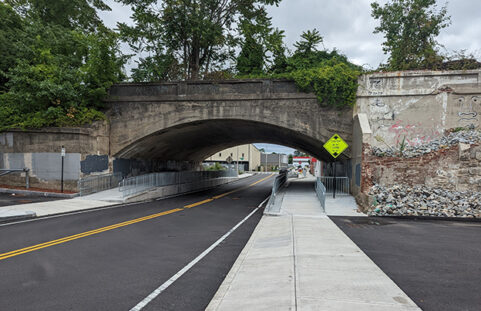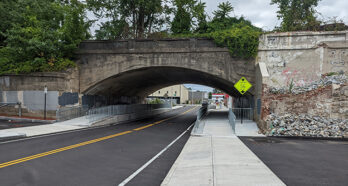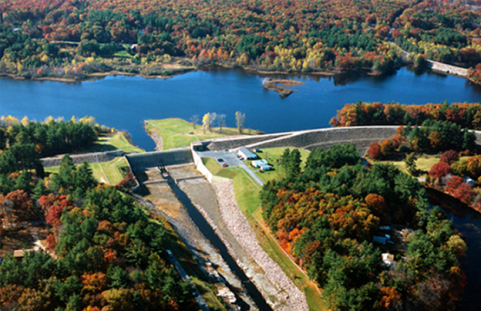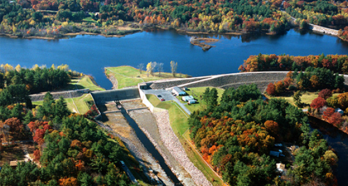In response to neighborhood concerns regarding pedestrian accessibility, vehicle speeds, and street light reliability, the Boston Public Works Department (BPWD) sought design improvements for a 4,200-foot-long section of Seaver Street. Located in a residential neighborhood with one side entirely bordered by Franklin Park, residents requested that pedestrian crossing timings be increased and vehicle speeds be reduced to permit safer crossings of Seaver Street to access Franklin Park. They also expressed concerns regarding the existing street lighting, which was located within the cement concrete median in the center of the roadway. The lighting system was connected via an aerial cable and was routinely rendered inoperable due to vehicular crashes with the light poles.
Under our long-term on-call contract with BPWD, Nitsch designed Complete Streets improvements for review and approval by both the BPWD and the Boston Transportation Department (BTD). The improvements balance the varying concerns of numerous stakeholder groups including the Boston Parks and Recreation Department (BPRD), neighborhood associations, bicycle advocacy groups, church affiliations, businesses, and concerned citizens. We assisted the BPWD in presenting the merits of the project at two public informational meetings held in the neighborhood.
Nitsch surveyed the length of the corridor to collect topographical information, including street right-of-way limits. We prepared a Functional Design Report that analyzed all six signalized intersections within the project limits. As we moved into design, we developed design plans for improvements to three of the signalized intersections, which were linked to the BTD control center. We also designed the final site grading and drainage modifications.
Nitsch coordinated with Massachusetts Bay Transportation Authority (MBTA) Bus Operations staff to determine if any of the existing five bus stops needed to be moved or eliminated. We developed scenarios that moved bus stops into the parking aisle on floating islands to eliminate the need for bus pull-in and pull-out, while providing for a bicycle path behind the proposed bus stop shelter. The final design incorporated standard pre-fabricated bus shelters at two stop locations and the widening of all other stops to comply with Americans with Disabilities Act (ADA)/Massachusetts Architectural Access Board (MAAB) and MBTA accessibility guidelines. We redesigned the roadway cross section to safely accommodate pedestrians, bicyclists, and motorists. New signs and pavement markings included decorative imprints to enhance visual aesthetics, and we coordinated with the Boston Street Lighting department to layout and install new street lighting.
Key Collaborators
Owner: Boston Public Works Department












