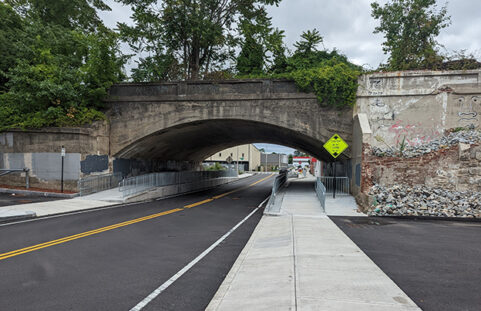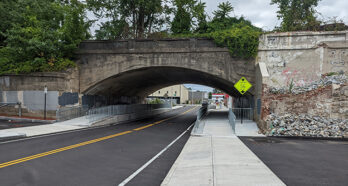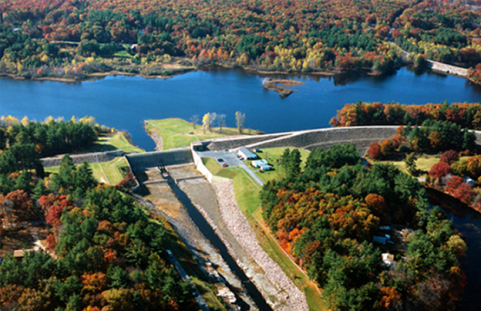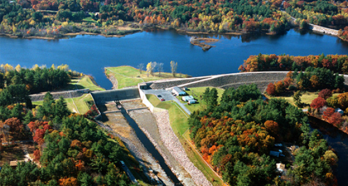Pynchon Park once served as a vital connection between downtown Springfield to the south and the Springfield quadrangle of museums to the north; however, the stairs and elevator became unsafe and were blocked off, preventing access through the park. The redevelopment reestablished this important connection, improved safety, and revitalized the community by adding amenities, lighting, space for gatherings, and opportunities for public art displays.
Working in close collaboration with the landscape architect, Nitsch supported the design improvements with engineering solutions that allow the park to function. Our civil engineers designed the utilities (water, sewer, and drainage) and stormwater management system, reviewed layout and grading designs, prepared erosion and sediment control plans, and permitted with the Springfield Water and Sewer Commission and the Department of Public Works.
Our structural engineers developed a demolition plan to safely remove the existing stairs and retaining walls. As part of the demolition plan, the engineers prescribed a demolition sequence to safely remove the walls and detailed the temporary support of excavation that was required to retain the existing slopes during excavation and construction. The demolition plans also included partial and selective demolition details for the existing pedestrian bridge and elevator tower so the structures could be modified for the proposed layout. The engineers then designed and detailed new structural retaining walls, stairs, and foundations, as well as modifications to the existing elevator tower and pedestrian bridge.
Key Collaborators
Owner: City of Springfield
Landscape Architect: Copley Wolff Design Group










