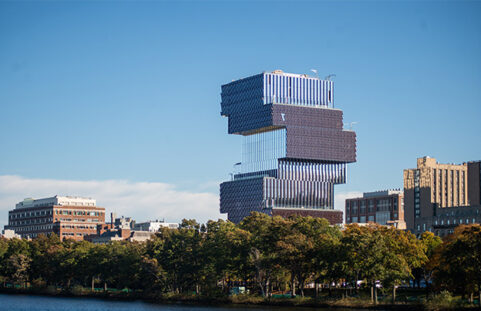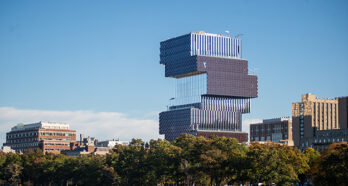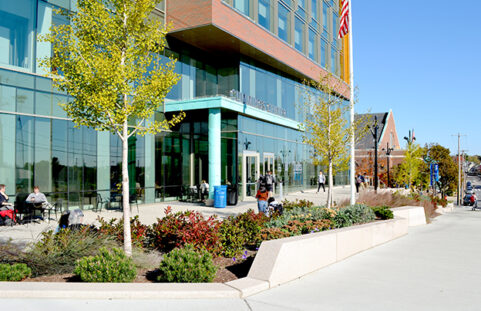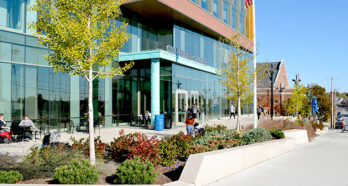The Frick Chemistry Building is a 265,000-square-foot facility that includes laboratories, classrooms, offices and common space. The building was considered the pilot project constructed under Princeton University’s 2016 Campus Plan, for which Nitsch also provided stormwater planning services.
Nitsch worked with the design team to develop creative, sustainable stormwater solutions and innovative stormwater management techniques. The goal was to reduce the imperviousness of the formerly developed site and restore the forest buffer zone associated with the Washington Road stream, which runs alongside the building.
The site provides water quality treatment for site run-off within three bioretention areas, and harvests rainwater from the building’s rooftop for re-use in supplementing the building’s toilet flushing demand. The project also includes the use of amended soils to further enhance the site’s absorptive capacity. The project was meant to improve the overburdened Washington Road stream condition by reducing the rate and volume of stormwater discharge to the stream and providing water quality treatment for all stormwater discharged from the site to the stream. The project successfully removed two of three direct outfalls to the Washington Road stream from the former Armory site. Only one outfall was maintained as the emergency overflow from the stormwater systems.
Key Collaborators
Owner: Princeton University
Architect: Payette Associates, Inc.
Local Civil Engineer: Van Note-Harvey Associates, P.C.
Landscape Architect: Michael Van Valkenburgh Associates, Inc.
MEP Engineer: Arup












