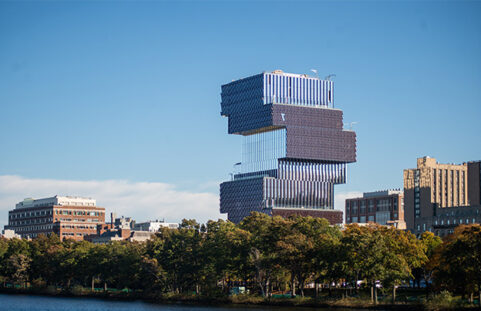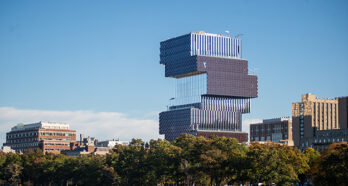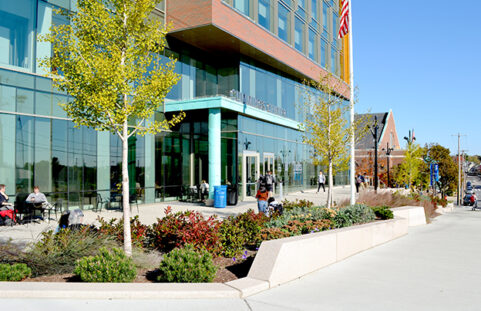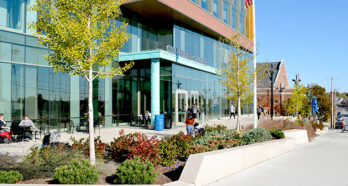The North Corridor is comprised of 1.48 acres of various alleys, sidewalks, open-space areas, and loading docks located between MIT’s Great Dome and Vassar Street. Construction of the new MIT.nano building (Building 12) provided an opportune moment to reimagine the North Corridor, which was demolished to support utility connections for the new facility. In early 2017, the major utility work was completed; MIT immediately moved to begin restoring North Corridor. The new vision for the North Corridor was to promote pedestrian connections between buildings, Massachusetts Avenue, and Vassar Street while limiting vehicular access to delivery and emergency vehicles. Nitsch was brought onto the team as the result of our involvement in other campus developments, including sustainable stormwater planning, which outlines new campus-wide stormwater mitigation strategies.
Nitsch developed a Stormwater Basis of Design Matrix to identify potential stormwater best management practices (BMPs) to meet MIT’s “beyond-compliance” sustainability goals for the project. We also recommended appropriate pilot strategies from the MIT Stormwater Toolkit, which we developed as a part of MIT’s sustainable stormwater planning efforts, which identifies potential stormwater strategies and their benefits to reduce stormwater runoff quantities, improve runoff water quality, and provide additional environmental benefits. Together, the Matrix and Stormwater Toolkit allowed the Project Team to evaluate the benefits and limitations of multiple stormwater and landscape strategies for the North Corridor project.
Through the collaborative design process, Nitsch and the rest of the project team recommended moving forward with a unique modification to a standard bioretention basin: an approach called the landscape filter. The landscape filter approach included a unique trench drain and distribution pipe system that was designed specifically to fit within a constrained site, with a shallow positioning that provided the flexibility to work around the unforeseen conditions of an urban site. The system helps MIT address concerns about the stronger and more frequent storm events associated with climate change.
Before construction of the MIT.nano Building, traditional gray infrastructure located within the North Corridor collected and conveyed stormwater runoff to Cambridge- and MIT-owned stormwater outfalls to the Charles River. With the completion of the project, landscape-integrated stormwater strategies provide water quality treatment up to the two-year storm (3.26 inches).
“Nitsch Engineering … identified potential stormwater strategies to meet – and exceed – regulatory requirements, and applied strategies from the new MIT Stormwater Toolkit, developed by Nitsch Engineering as part of MIT’s 2016 Stormwater and Landscape Ecology Study. As a pilot implementation of these strategies on our campus, Nitsch Engineering’s design helps to reduce stormwater runoff quantities, improve runoff water quality, and provide additional environmental benefits.”
Laura Tenny, Senior Campus Planner at MIT
Key Collaborators
Owner: Massachusetts Institute of Technology
Landscape Architect: Reed Hilderbrand
Environmental Engineer: Haley & Aldrich
Construction Manager: Turner Construction Company
















