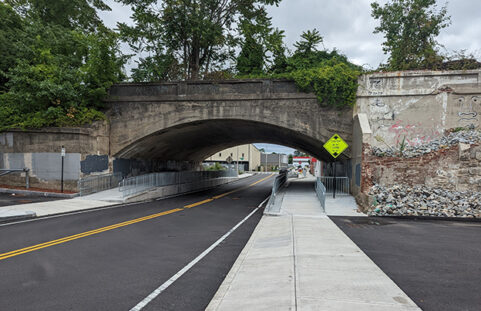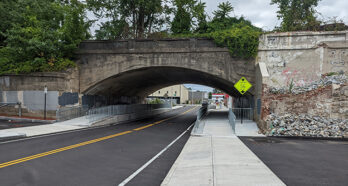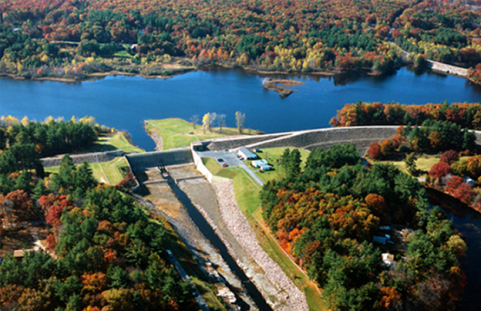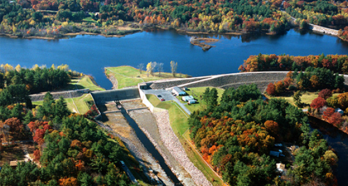The new Dedham Public Safety Facility will combine the Police and Fire Departments into one building, with the new Town Hall being constructed on an adjacent property. The building will be constructed on top of a new underground garage that will extend out under the site, along with a new publicly accessible parking lot that will connect to the new Town Hall’s parking lot. This will create a public campus-type space with Town Hall, the Police Department, and the Fire Department all occupying the same area of Town.
Nitsch was responsible for the layout and grading of the vehicular paving of the site and surrounding streets, as well as the stormwater design and utility connections for the new building. Stormwater Best Management Practices were used to help mitigate stormwater impacts from the project and included bioretention areas, rain gardens, and underground infiltration systems.
Our traffic engineers collected existing condition traffic data and took inventory of traffic control devices, traffic circulation, and vehicular access and egress. Based on information gathered, Nitsch developed a report describing and evaluating proposed site improvements. Our work also included permitting with the Town Conservation Commission and Planning Board, as well coordination with multiple peer reviewers.
The project, which is in construction and planned to open in winter 2022/2023, is pursuing LEED Gold Certification.
Key Collaborators
Owner: Town of Dedham
Architect: Dore + Whittier
Contractor: Commodore Builders








