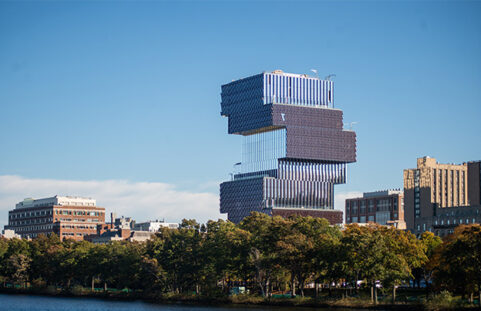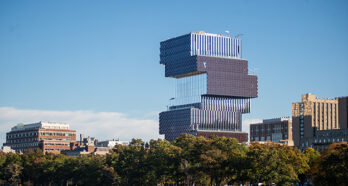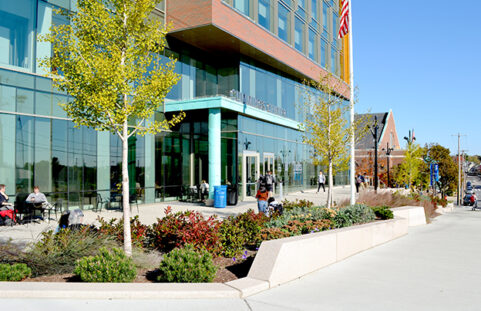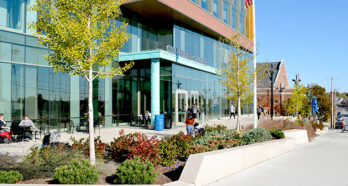The University Crossing project expanded UMass Lowell’s campus footprint by 10%, added 300 parking spaces to accommodate commuter students, and includes a bookstore, food court, event spaces, office spaces, University Police, and parking.
Nitsch supported the programming and feasibility study phase for the new facility, which included assessing existing utility and roadway conditions and making recommendations for improvements. We performed a topographic site survey and utility survey, including locating existing structures both above- and below-ground. As the building project moved forward, Nitsch designed the site utilities and three separate parking lots, including stormwater retention systems that manage up to the 100-year storm event. We also designed a new University bus stop on the site.
We determined the impacts of parking lot access on the existing roadway network. By collecting traffic data and crash data, we conducted a traffic operations analysis and safety analysis based on existing, no-build, and build vehicle and pedestrian volumes. The study indicated that the future access points would not have a significant impact to the surrounding roadway operations; however, mitigation measures were proposed to improve the extensive queuing and delays, including multiple access points that fit into the look and feel of the campus. The parking lot construction directly impacted the students and staff, as well as campus bus operations, so maintaining the tight schedule was key.
When UMass Lowell acquired additional properties adjacent to the parking lots Nitsch designed, we worked with the University to expand the parking lots further and created more green space.
Key Collaborators
Owner: University of Massachusetts Lowell
Architect: Perkins & Will










